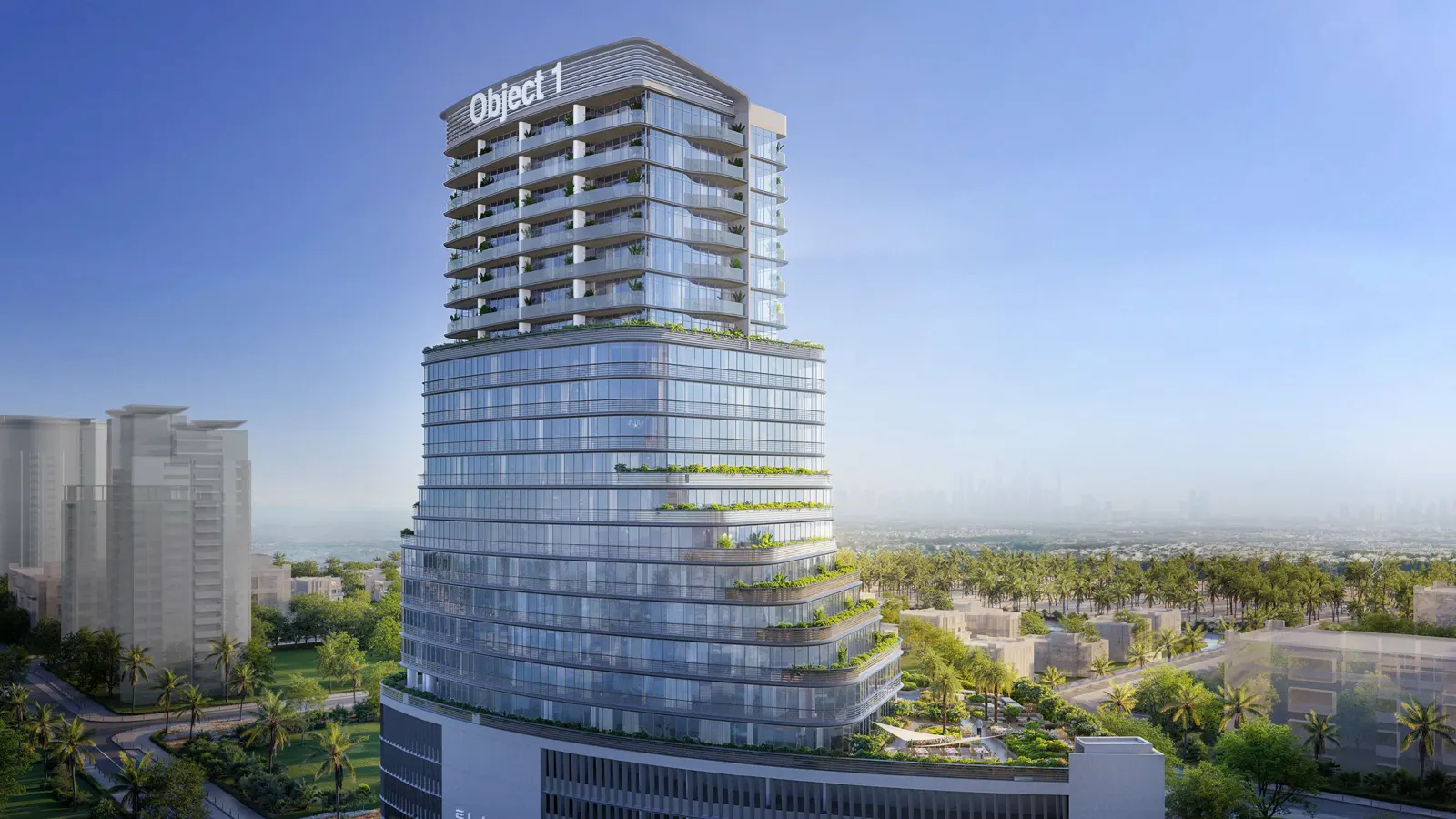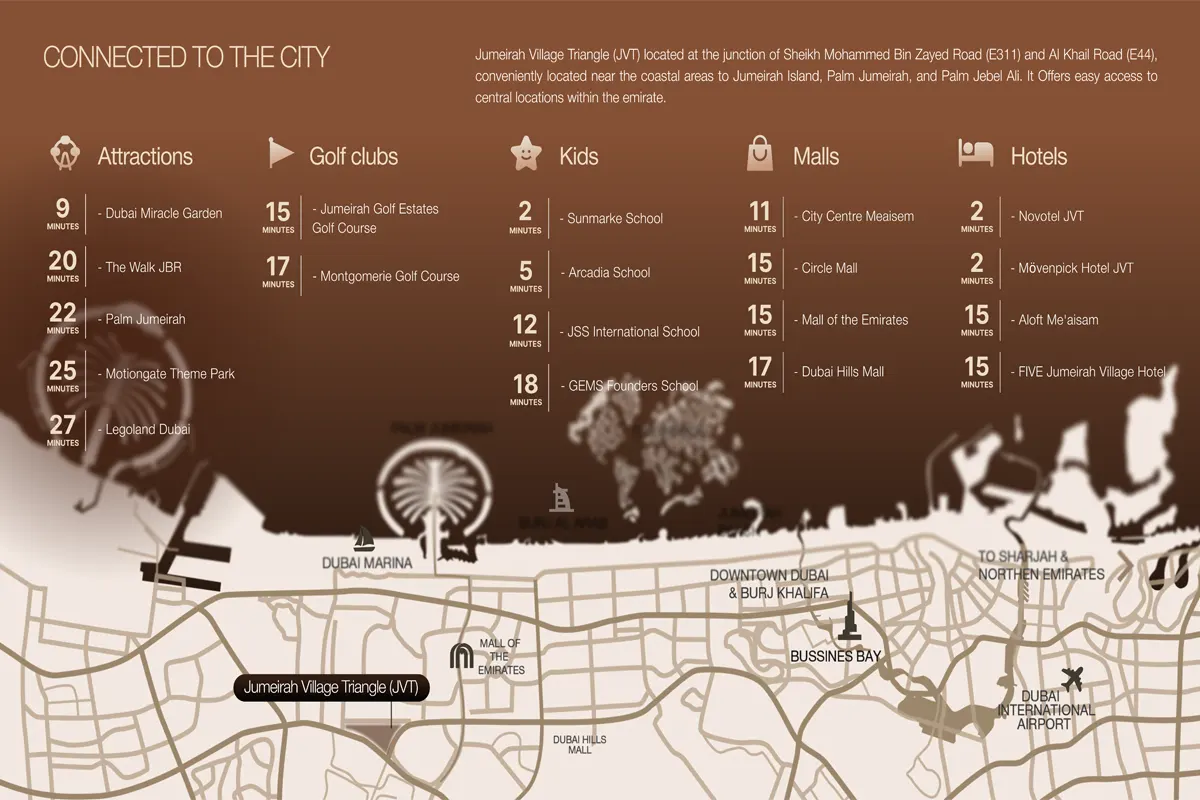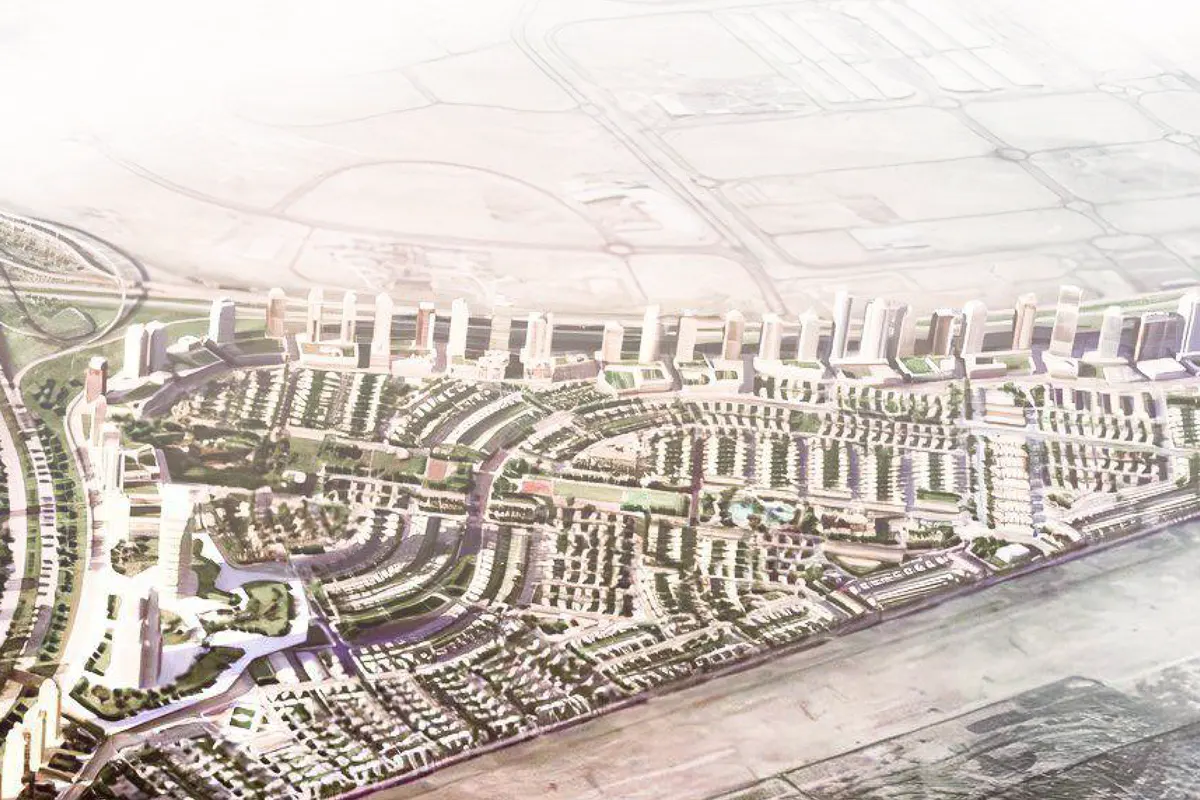Summary
|
Project Status New Launch |
Payment Plan Easy Installment |
Possession Q4 - 2028 |
|
Property Type Apartment |
Units Studio & 1 Bedroom |
Size Range 426 - 651 Sq Ft |
Click Here To Get The Brochure!
Download Now
Overview
A latest residential project - ELAR1S Axis at Jumierah Village Triangle by Object 1 Development unlocks exclusive and expansive apartments in various layouts. Designed with meticulous attention and thoughtfully crafted luxury. These homes are an epitome of natural features combined with urban modern elegance crafting an iconic atmosphere which breeds excellence in living standards and conveniences. This one of a kind opportunity is brilliant, both for investors and end users in terms of its connectivity, convenience, features, and ROI.
This one of a kind residential project is iconic in its features and social interaction with like minded individuals where you get plenty of opportunities and spaces to interact and network. Variety of social spaces, parks and gardens, lush green landscapes, landscaped gardens, verdant natural surroundings, etc. Plenty of urban amenities designed to offer you an elegance of luxurious living while also elevating your day to day life. From state of the art gymnasium to Infinity swimming pool, yoga decks, fitness studio, children play areas, tracks, sports features and courts, and more is crafted for your well-being.
In close proximity, residents get to enjoy plenty of exclusive and basic services including retail, supermarkets, shops, dining outlets, schools, healthcare, cafes and restaurants, entertainment zones and leisure destinations, and much more to enhance your lifestyle while making it interconnected and convenient. Positioned strategically in Jumeirah Village Triangle, which is one of the most sought after locality because of its marvellous commercial and residential projects, amenities, waterfront living, and world class attractions.
Here you'll get to enjoy seamless connectivity throughout the city through Sheikh Zayed Road and Al Khail Road. This prominent family friendly community connects you to major establishments and landmarks in a matter of minutes including Dubai Marina, Downtown Dubai, Palm Jumeirah, International Airport and much more. Come and be the part of this exciting journey which always keeps itself updating with modern features and luxury.
Why invest in ELAR1S Axis at JVT?
- Prominent localities and family friendly community, a world class establishment at JVT
- High rental yield and capital appreciation because of a rapidly growing and already famous community
- World of amenities from health to sports, entertainment to leisure, retail and more in proximity
- Flexible budget friendly payment plans and polices, High ROI, with additional privileges
- Smart home features, multiple configurations, seamless connectivity through Sheikh Zayed Road and Al Khail Road
Benefits of Investing in UAE Real Estate!
- High rental yields up to 10% annually
- Zero (0) property tax & capital gains tax
- Get Golden Visa through property investment
- 100% foreign property ownership in designated areas
- Fast-growing tourism and expat rental demand
- Fully digital and transparent property transactions
- World-class infrastructure and luxury lifestyle
- Globally trusted and secure market for pro-investors
Features & Amenities
Why Smart Investors Choose Us?
- Partner with Dubai's most trusted off-plan property developers.
- Unlock exclusive access to premium projects before launch.
- Transparent deals with zero hidden fees or surprises.
- Get personalized guidance for high-return global investments.
- Invest confidently with top developers and proven results.
Payment Plan
Connectivity
Dubai International Airport
40 Kilometer
Dubai Outlet Mall
33 Kilometer
EXPO 2020
17 Kilometer
Al Maktoum International Airport
29 Kilometer
The Dubai Mall
26 Kilometer
Falconcity of Wonders
21 Kilometer
Community Advantage
- Amusement Park
- Basketball Court
- Hospital
- Swimming Pool
- Sports Court
- Running Track
- Jogging Trails
- Shopping Mall
- Super Market
- Playground
- Schools and Institutes
- Tennis Court
- Health Care Center
- Park and Leisure Area
- Kids Play Area
- Cafes
- Nurseries
Gallery Images
New Off Plan Projects
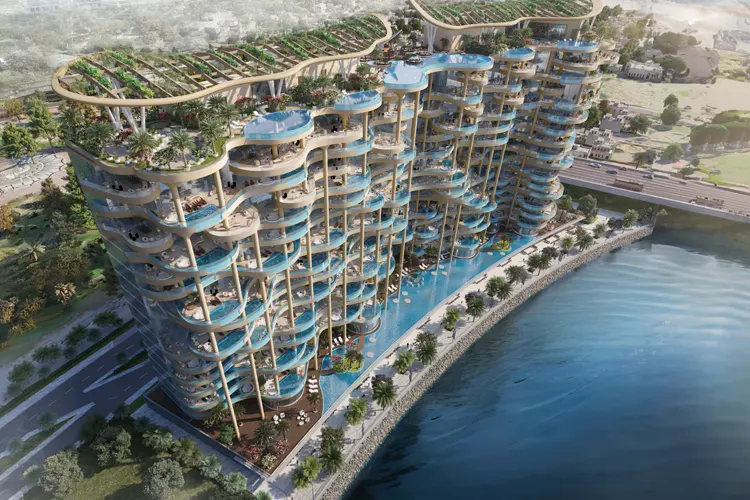 AED 21900000
AED 21900000
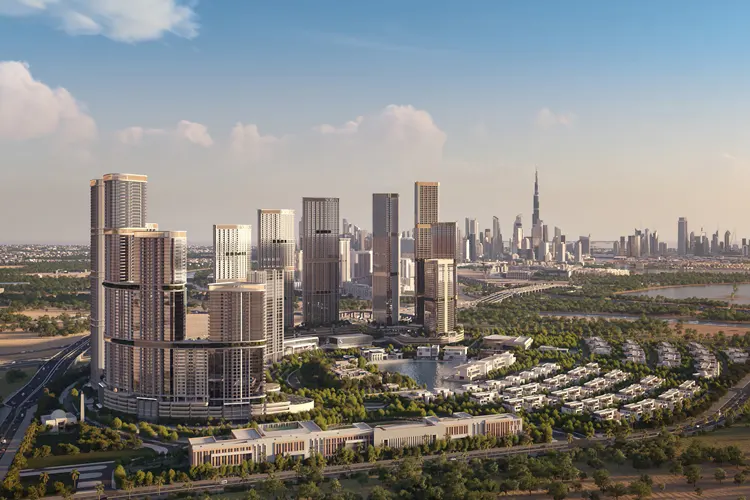 AED 1,590,000
AED 1,590,000
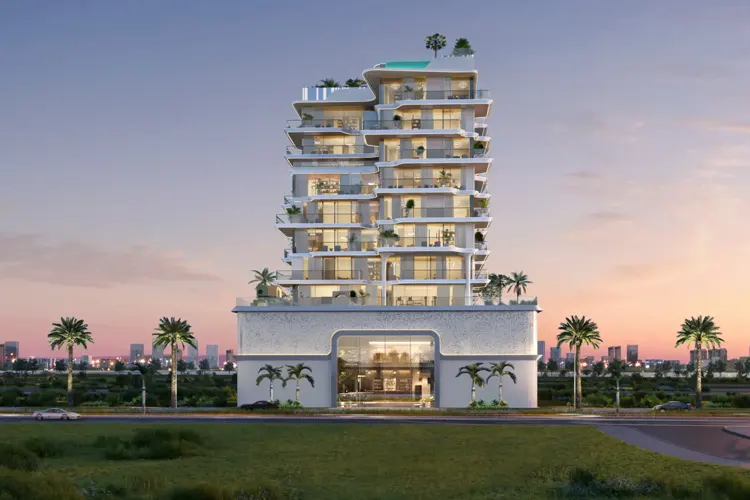 AED 1,953,000
AED 1,953,000
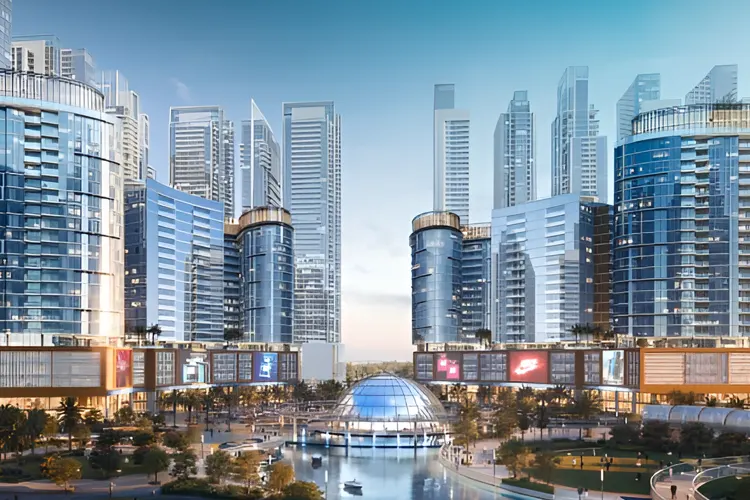 AED 366,000
AED 366,000
